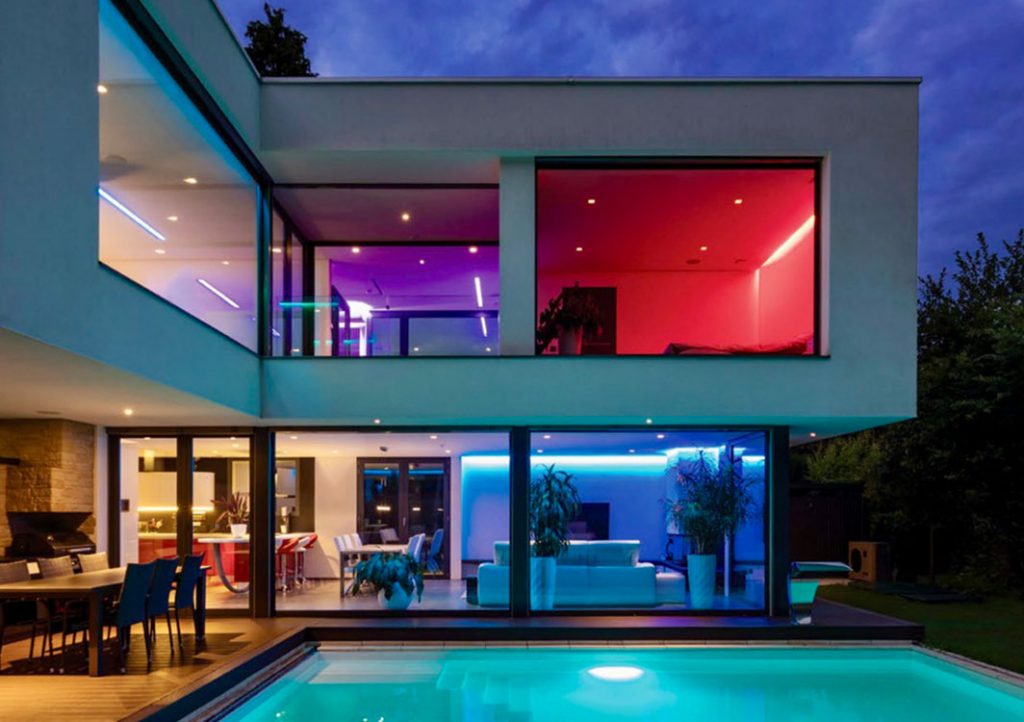
It’s a smart question. You want a lighting plan that feels bright when you need it, cozy when you don’t, and beautiful at all times. But the answer isn’t as simple as “four lights for a small room, six for a big one.” A professional lighting design for new homes takes into account purpose, layers, and lifestyle.
Why “One Size Fits All” Doesn’t Work
Builders and electricians often default to evenly spacing recessed cans across the ceiling. While this covers the basics, it can leave rooms feeling flat, harsh, or even overlit.
The problem is that not all spaces need the same type of light. A kitchen lighting design has different requirements than a bedroom. A dining room must be both functional for everyday meals and dramatic enough for entertaining.
That’s why the right question isn’t “How many recessed lights do I need?” but rather, “What kind of lighting layers will make this space work and feel right?”
Think in Layers, Not Just Fixtures
A professional home lighting plan goes beyond fixture counts. Instead, it builds on layers of light that combine for comfort, beauty, and function:
- Function – Bright, focused task lighting for kitchens, bathrooms, and work areas.
- Focus – Accent lighting for artwork, architecture, or display pieces.
- Feel – Soft ambient lighting that sets the mood.
- Flow – Lighting that guides movement through hallways and stairs.
- Frame – Highlighting symmetry and architectural features.
- Flare – Decorative fixtures like chandeliers or pendants that make a statement.
- Flux – Dynamic lighting control — dimming, tunable whites, and full-spectrum LED lighting.
When layered thoughtfully, lighting doesn’t just illuminate — it transforms the experience of living in your home.
Rules of Thumb by Room
While every lighting design for new homes is unique, here are common guidelines that help homeowners think about what’s needed:
- Kitchen – Recessed lighting for general use, pendants over islands, and under-cabinet LED task lighting.
- Living Room – A mix of recessed lights, sconces, and lamps for flexible moods.
- Bedroom – Softer lighting, with sconces or bedside lamps instead of heavy overheads.
- Bathroom – Bright vanity lighting plus ambient overheads.
- Dining Room – A central chandelier or pendant, with accent lighting for drama.
- Hallways & Stairs – Step lights or sconces for safety and flow.
- Outdoors – Landscape and architectural lighting for curb appeal and security.
These aren’t hard rules — they’re starting points. A professional LED lighting design tailors each space to your lifestyle.
Why Planning Matters During Construction
The best time to create a home lighting plan is before drywall goes up. Planning early ensures:
- Fixtures are placed and wired correctly the first time.
- Architectural details (like coves or niches) can be built to house lighting.
- Lighting controls and smart systems are integrated seamlessly.
Waiting until later often limits your options and makes upgrades more expensive.
The Real Answer
So, how many lights do you need in each room? The honest answer is: as many as it takes to create the right experience.
Sometimes that’s four recessed lights. Sometimes it’s a mix of cans, under-cabinet strips, wall sconces, and decorative fixtures. The true measure isn’t the number — it’s whether the space feels intentional, adaptable, and beautiful.
At Longwire, we design lighting plans for new homes that do more than brighten rooms. They elevate the way you live in them. By combining thoughtful design, professional-grade fixtures, and smart control, we ensure your home lighting works beautifully from day one.
